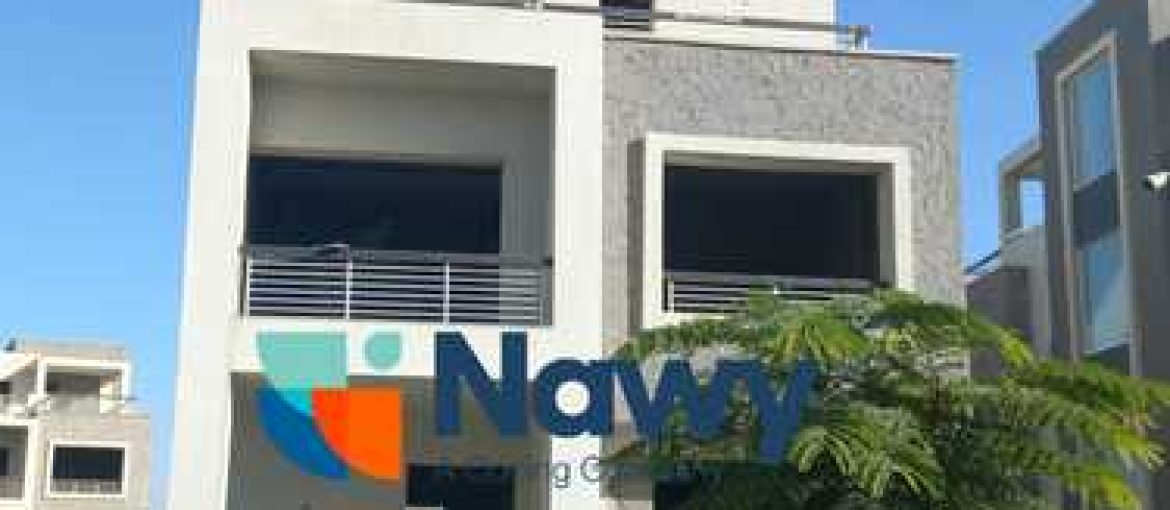Details
-
Baths6
Overview
Villa for sale in New Giza, Ivory Hills, OctoberFloors: 4 ( Basement – Ground Floor – First Floor – Roof )Basement: Living area – Storage room – Bathroom – Room with bathroom – Drivers room with bathroom – Nany’s room with bathroom – Garden Storage )Built up area: 502Land area: 490Bedrooms: 5Bathrooms: 6Drivers room with bathroomNany’s room with bathroomFinishing: Core & ShellReady to moveUnique Selling Points at NEWGIZAUnique DesignThe engineers in charge of the project were keen to provide luxury in the architecture, which works to highlight the aesthetic element of design and sophistication in the compound, and the executing company sought to provide engineers with a great deal of skilled experience, and the engineers sought to make the design different from the rest of the new cities surrounding it. And that the first impression of the New Giza Compound is that it is a natural oasis with spaces that give privacy to every family, green spaces that give space for comfort, luxury, and picnic easily, and spaces have been allocated for water spaces that give a dazzling and special design in the middle of the desert in October City, and provide impressive decorations It fits the general view of the design and makes it an artistic painting.Golf course & clubhouseِA 200-acre 18-hole golf course designed by the American Thomson, Perrett & Lobb (TPL – globally renowned golf course designers) with a clubhouse that has a pool, bar, restaurant, gym, and an underground spa. The golf course was designed to be a few meters lower than the surrounding residences to guarantee an unspoiled open view from every onlooking unit. It also happens to be the last of its kind in Egypt.Downtown DistrictDesigned to be a mixed-use center, Downtown is a 70-acre district with office spaces, retail outlets, a hypermarket, food & beverage, a hotel, art galleries, a cinema complex & more.
Details
-
Rooms:5
-
Baths:6
-
Price (EGP):30,583,441 EGP
Mortgage Calculator
- Principal & Interest
- Property Tax
- Home Insurance


